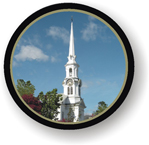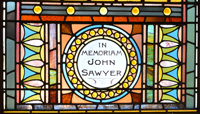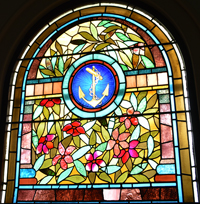

 |
 |
|
| United in our love for Christ and for others | ||
|
||||||||||
Project 2016: Repurposing Stained Glass Windows
|
In early summer 2016, Gerry Greenleaf took the lead on the division and framing of the stained glass windows. His son Darin Greenleaf and grandson Ethan have assisted with occasional help from others in the congregation. Each of the original ten windows were actually formed by two separate 9-foot windows. To repurpose these windows, the following steps are being taken. |
|||
| Bottom Windows | |||
| The decorative Ventilation Panel at the bottom of the lower windows (hinged panels which could be opened for ventilation) will be acquired by several congregants. This section has to be cut at the design divide between the ventilation and dedicatory panels. |  |
||
| Several people have expressed an interest in the Dedicatory Panels above the hinged ventilation panels. Others may be given to the Penacook Historical Society for storage. This section has to be cut at the upper design divide between the dedicatory panels and the plain glass area. |  |
||
| The plain glass above the Dedicatory Panels will be taken by a few interested parties. |  |
||
| Top Windows | |||
| The uppermost Romanesque arch with medallions with Christian symbols will be framed and hung in the sanctuary in front of the arches of the new windows. See pictures below. |  |
||
| The plain glass below the Romanesque Panels will be taken by a few interested parties. |  |
||
| Back to top | ||
| (603) 753-4072 | 21 Merrimack Street, Penacook, NH 03303 | Office Email |